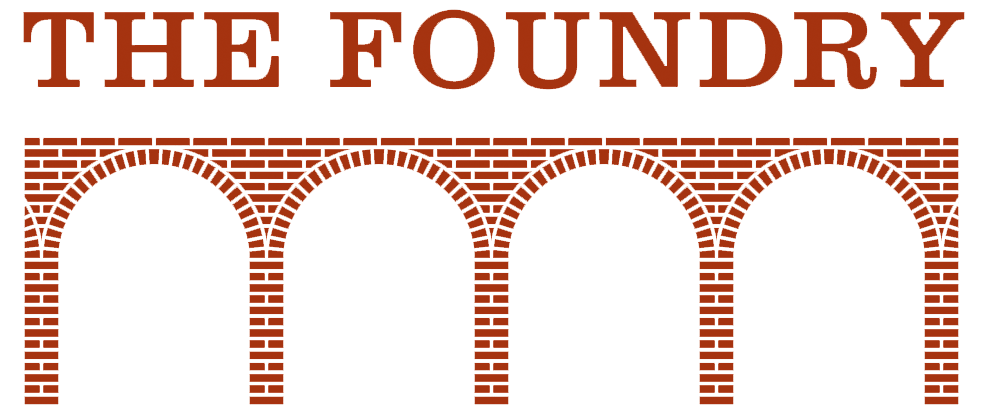How Are Indoor Weddings Styled at The Foundry in Long Island City, NY
Indoor wedding styling requires understanding venue architecture and working with existing elements to create personalized celebration atmospheres. Couples planning interior celebrations look for spaces that offer distinctive architectural features and flexible arrangements for their decoration visions.
Indoor weddings at The Foundry in Long Island City are styled by incorporating exposed brick walls, open layouts, and mezzanine levels that allow flexible arrangements. The greenhouse adds natural light and plant life, while additional rooms support varied themes. Couples often emphasize the venue’s authentic industrial details, creating cohesive designs that highlight its historic character.
Exposed Brick Walls Shape Styling Approaches
The Foundry is a 19th-century building that has been meticulously restored to showcase its industrial character and beautiful proportions. Wedding styling works directly with weathered brick surfaces that provide texture and warmth for decoration schemes.
Couples' style celebrations using exposed brick as backdrop elements rather than covering architectural features. The historic masonry creates natural focal points for ceremony altars, reception areas, and photography settings within interior spaces.
Raw Space Design Allows Custom Layout Styling
The Foundry interior boasts 3,000+ square feet of raw space that accommodates different styling layouts and guest arrangements. Wedding styling approaches use the open floor plan to create distinct areas for ceremonies, dining, and dancing within the same interior environment.
Mezzanine levels provide elevated styling opportunities where couples place additional seating, decoration displays, or intimate gathering areas. The multi-level interior allows styling that creates visual depth and guest flow throughout celebrations.
Greenhouse Styling Incorporates Natural Light Elements
Our indoor greenhouse combines existing plant life with glass architecture that influences styling decisions. Wedding styling in this space works with natural elements already present, adding decoration that complements rather than competes with the greenhouse environment.
The greenhouse atmosphere supports styling themes that emphasize organic elements, natural textures, and light-focused decoration approaches. Couples use this interior space for intimate ceremony styling or cocktail areas that bridge indoor and outdoor aesthetics.
Multiple Room Styling Creates Celebration Flow
The Albra Room offers 900 square feet for styling approaches that require separate preparation or celebration areas. The Billiard Room provides additional interior space where couples create distinct styling themes for different wedding activities.
Styling approaches use multiple interior rooms to create guest experiences that move between differently decorated environments. This room variety allows wedding styling that accommodates changing activities and guest needs throughout celebration timelines.
Industrial Heritage Elements Influence Decoration Themes
Fine varnishes were manufactured in our building before it housed The Albra Metal Foundry. Their logo is still visible on the corner of the building at 9th Street and 43rd Avenue. Wedding styling incorporates these authentic manufacturing details rather than recreating industrial themes through decoration.
The Du Val family restored the space to reflect its original industrial character, creating styling foundations that work with genuine architectural elements. Couples' style celebrations that highlight rather than mask the building's manufacturing heritage.
Interior Styling Coordination Experience
Since opening for events in 2001, The Foundry has hosted weddings, corporate gatherings, product launches, mitzvahs, and film or photo productions. The versatility of our spaces allows for a wide range of interior styling approaches. Couples coordinate decoration approaches that highlight the venue’s historic architecture and room layouts, ensuring each event design feels cohesive while respecting the character of the building.
Conclusion
Our Main Space, greenhouse, Albra Room, and Billiard Room each offer different styling possibilities and architectural elements. At The Foundry, interior features and room proportions affect decoration planning and can be evaluated during venue tours.
Contact us at 718-786-7776 or ao@thefoundry.info to schedule your venue tour and discuss interior wedding styling.
FAQs
How do exposed brick walls work with wedding styling?
The historic brick provides natural texture and warmth that serves as a backdrop for decoration schemes. Couples' style celebrations using exposed masonry as architectural features rather than covering walls, creating focal points for the ceremony and reception areas.
What styling flexibility does the raw space layout provide?
The 3,000+ square feet of interior space accommodates custom layouts for ceremonies, dining, and dancing. The open floor plan and mezzanine levels allow styling approaches that create distinct areas and guest flow within the same interior environment.
How does the greenhouse space affect styling decisions?
The indoor greenhouse combines natural light with existing plant life that influences decoration approaches. Styling in this space works with organic elements already present, supporting themes that emphasize natural textures and light-focused decoration.
What interior styling coordination is available?
Couples manage their own decoration choices while using the venue’s historic features as a foundation. Venue tours help couples understand how architectural elements and room layouts influence styling possibilities.

